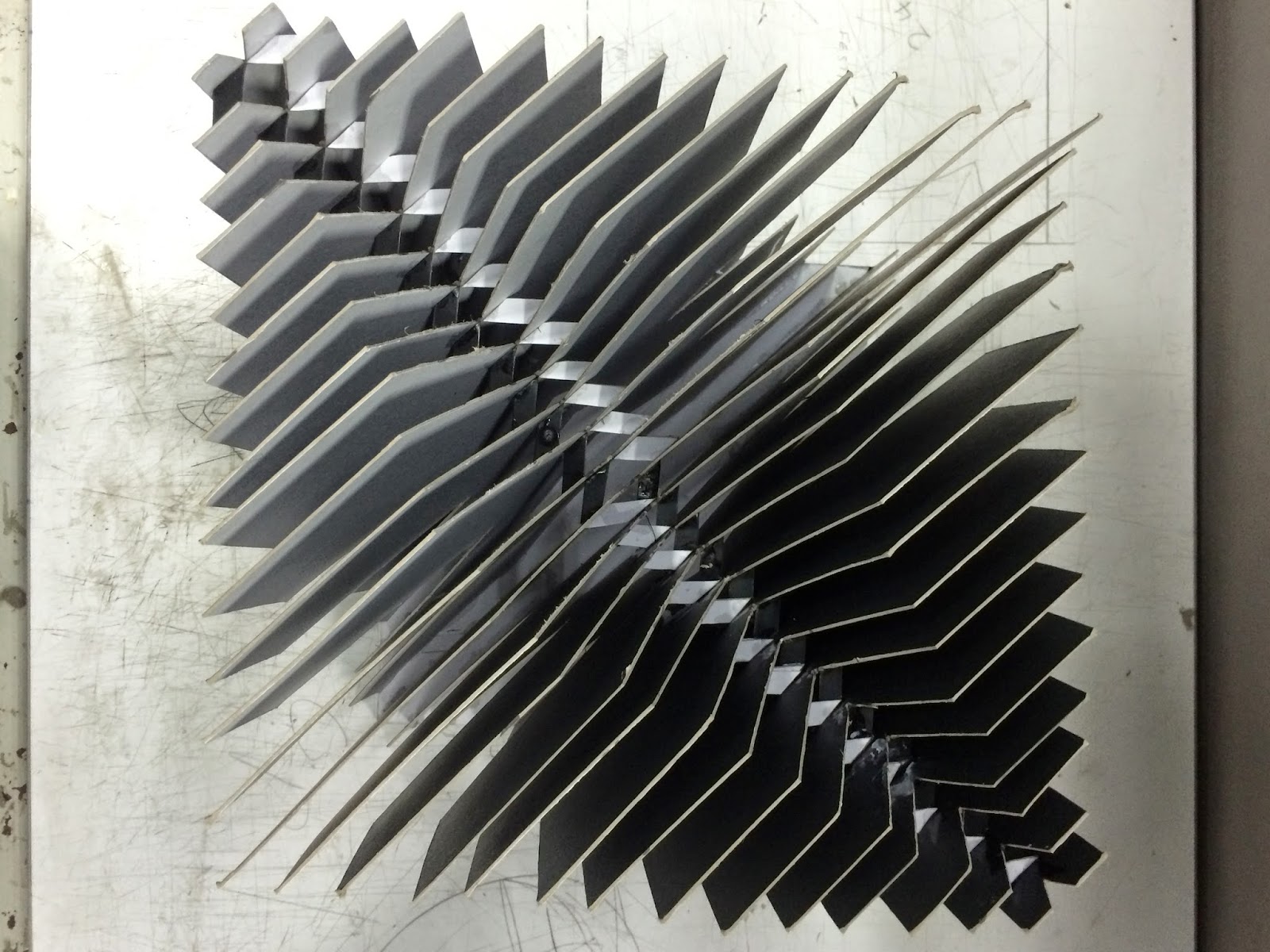Posted by : Unknown
Monday, 28 April 2014
Welcome, and thank you for joining me in this journey of becoming a future architect.I am happy to show you my experiences and all that I have learnt and still be learning. Enjoy.
Building Material
Content:
- Space Out- the material Cube
- “ Materiality of SPACE: An experiential exploration ”
Project 1a : Space Out - the material Cube
This project is an ice breaking project to this module. We was assigned to built a space in a cube with certain material (wood/paper).Objective:
• The task of this project is to design and build two separate paper and wood cube to define a volume of12”x12”x12” inch space
Progression:
Tutor's Guide:
Submission:
(paper cube)
 |
| elevation 1 |
 |
| elevation 2 |
 |
| elevation 3 |
 |
| elevation 4 |
 |
| plan |
(wooden cube)
 |
| elevation 1 |
 |
| elevation 2 |
 |
| elevation 3 |
 |
| side view |
 |
| plan |
(presentation board)
Learning Outcomes:
•Recognize how intrinsic forms, limitations and boundaries of a material factor in a designprocess.
• Effectively work with a material in line with design requirements
• Be able to express a material within its contextual application
Reflection:
I have gained some experience of working with certatin materials , it is not just about how to make a three dimensional square,how to turn a corner , how to join materials together are also considered. Most of the materials have their intrinsic form, limitations and boundaries , so we have to work with them , solve them or play with them . This is my first B.mat. project and I enjoyed the process so well.
TGC()
Project 2: “ Materiality of SPACE: An experiential exploration ”
This assignment is designed to introduce building materials that are commonly used in the local construction industry.Objective of this assignment
• To introduce various types of building materials that are being used in the construction practice.• To create an understanding of the choices designers makes in choosing the building materials based on the
properties.
• To further understand the physical and chemical properties of the building materials being used in existing
buildings or spaces.
• To expose students to standard construction names/terminologies for materials in a space/ building.
Progression:
site visit-group
discussion for our boards-group
site visit-individual
site visit-individual
Submission (Boards) :
(group work)
(individual board)
Learning outcome:
• Produce a complete documentation and analysis of materials in respect to physical and chemical properties.
• Identification of various types of building material (Finishes and Structural).
• Understand the effects of building materials on aesthetics and structural qualities of a space or building.
• Understand the appropriateness of material used in context several factors occupancy, concept, climate.
• Acquire analytical skill in understanding selection of building materials for a building/design.
• Understanding of application/ installation of material as finish and structural material (simple construction).
Reflection:
I think the major focus is centered on the silent relationship between the body and material reality, to understand and explore the design efforts where daily experiences are heightened and made extraordinary.It is also important about how ttheir original or innate materiality are amplified and mix together to produce a specific ambience or atmosphere. The site I chose was an Indian shophouse , which is called "warung" in Indonesia , and it is kind of special and different compare to what my friends did for their individual project this time.The ambience shown was simple and unadorned and not much complicated decoration was applied on it.









































